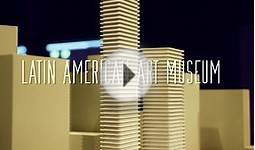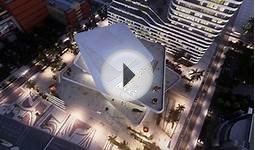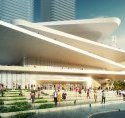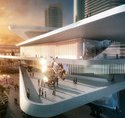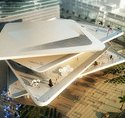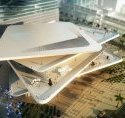In order to translate this context, Fernando Romero has proposed a building generous in terraces and open spaces to transfer the exterior context into the building. The terraces of the different floors can indeed be called “sculptural gardens”, since they will contain the art pieces at open air. This will emphasize the benefits of the tropical architecture, such as natural air circulation, access to open spaces, foliage and the presence of the sea and the sun. The terraces will also spark off the curiosity of the neighbors and the pedestrians strolling in Biscayne Boulevard, so it will also work as an invitation to visit the museum.
© FR-EE / Fernando Romero EnterprisE
The different levels of the building define LAAM’S program. The first floor will be reserved to young and emergent artists; the second one will be for temporal exhibitions; the third floor will house a selection of 600 pieces belonging to the permanent collection; finally, a restaurant will crown the top of the building.
© FR-EE / Fernando Romero EnterprisE © FR-EE / Fernando Romero EnterprisE
Source: www.archdaily.com
